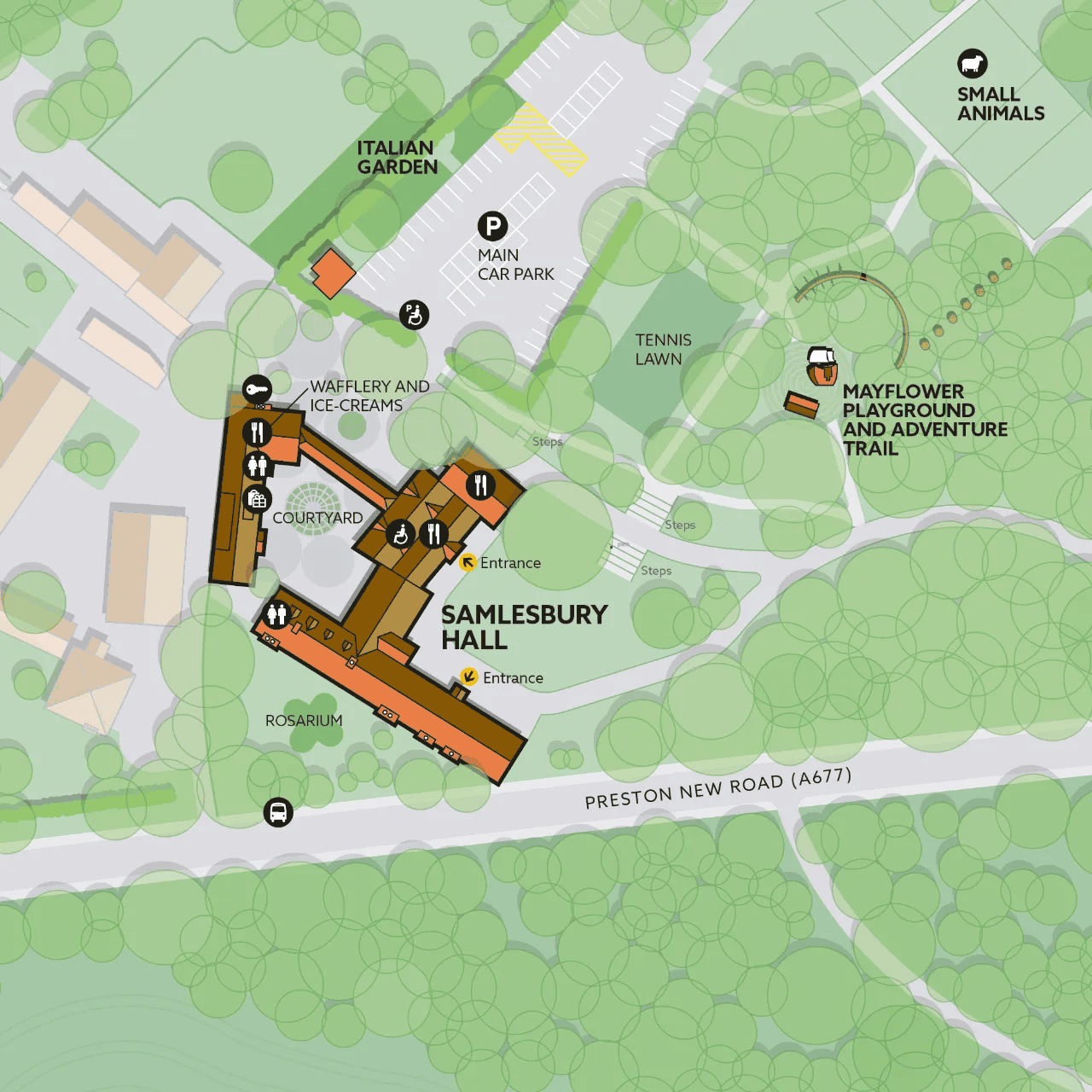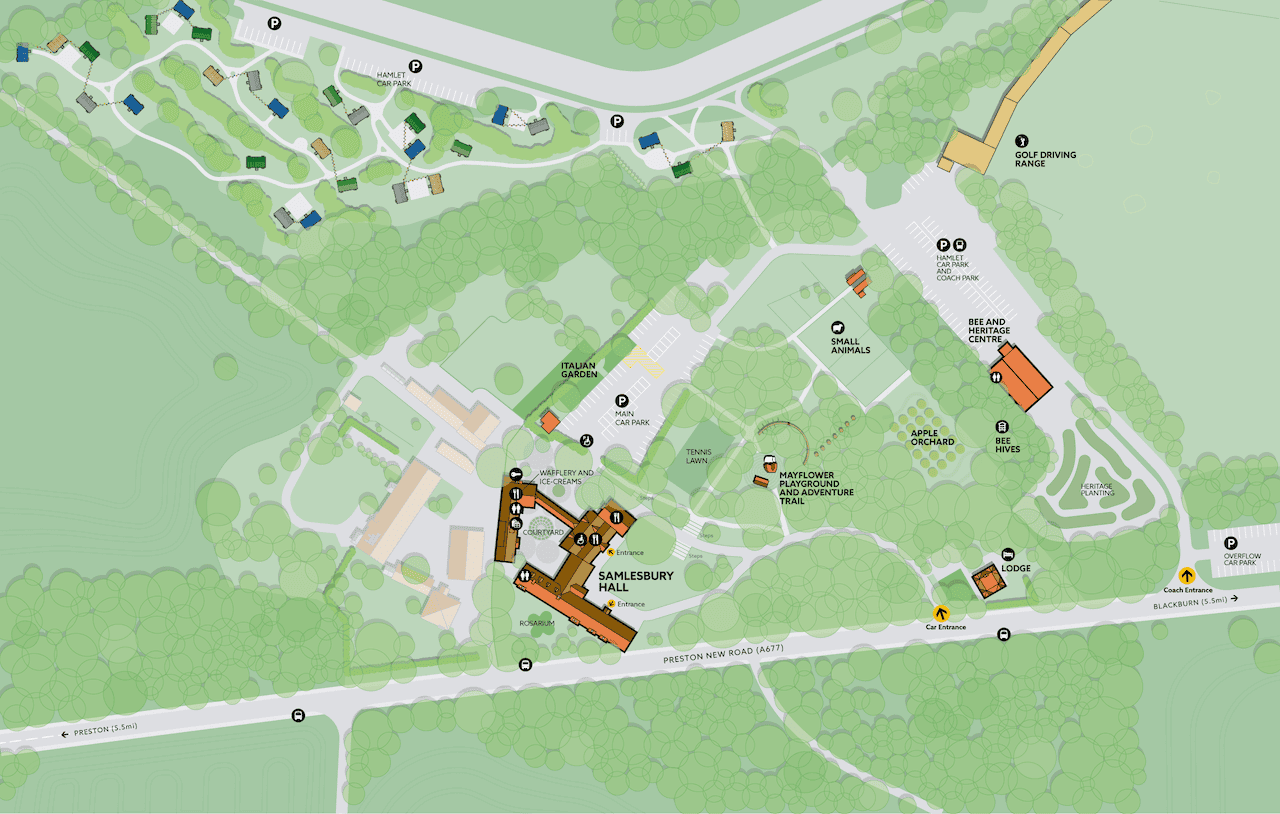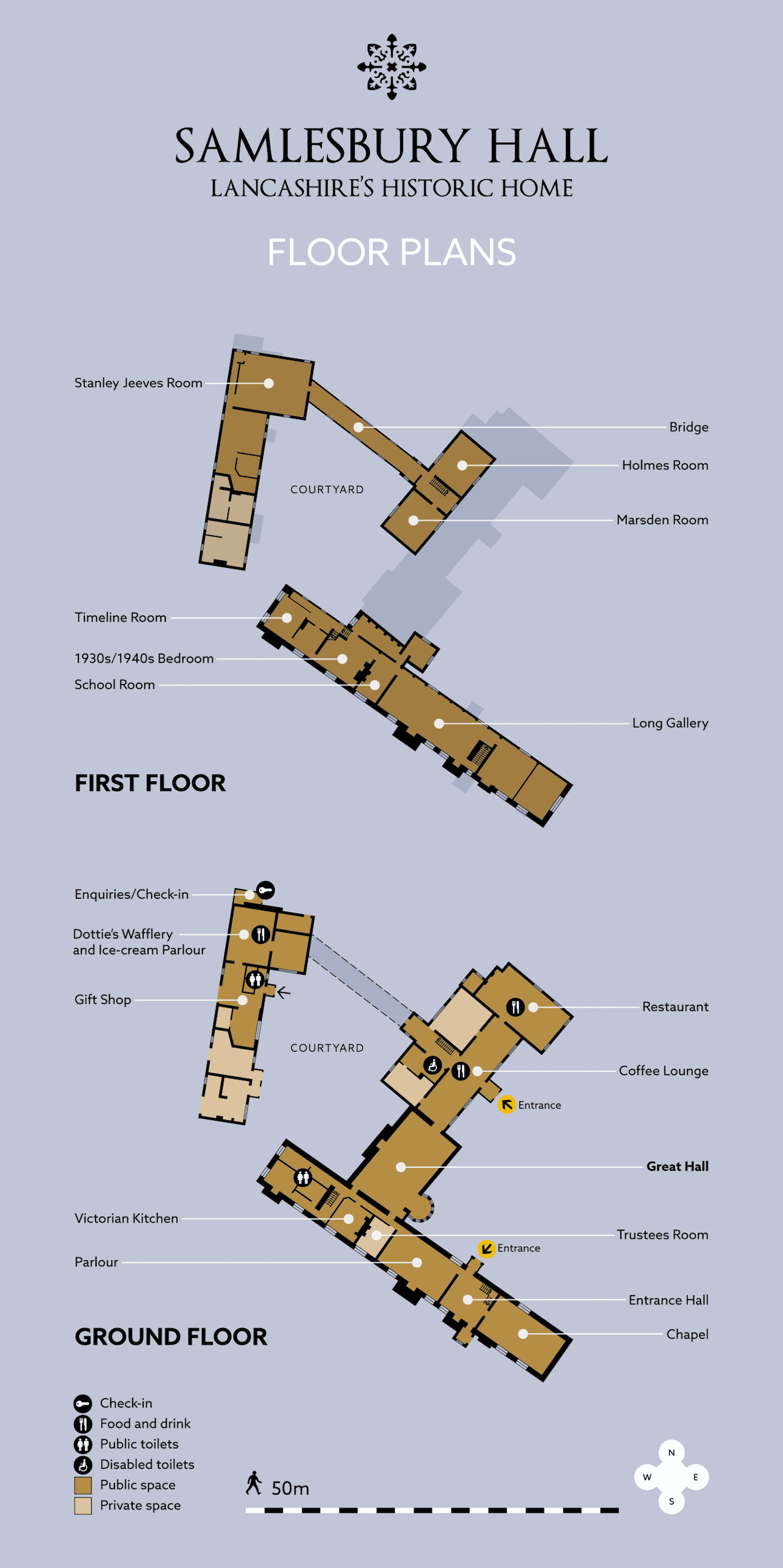Samlesbury Hall Site Map and Floor Plans
Cartography

Numerous historic houses and gardens are represented by rudimentary, frequently highly illustrative maps shown at an oblique aerial viewpoint. Whilst they possess a childlike charm, they do not effectively convey information or provide clear wayfinding guidance, particularly regarding accessibility. Furthermore, they cannot be used in a heads-up approach which has become best practice in recent times. The Samlesbury Hall Trust sought a more refined and contemporary map that aligned with their brand identity. The revised map significantly enhanced the clarity of footways, accessibility features, and other essential aspects of the destination.


NB. Images shown are not to scale.